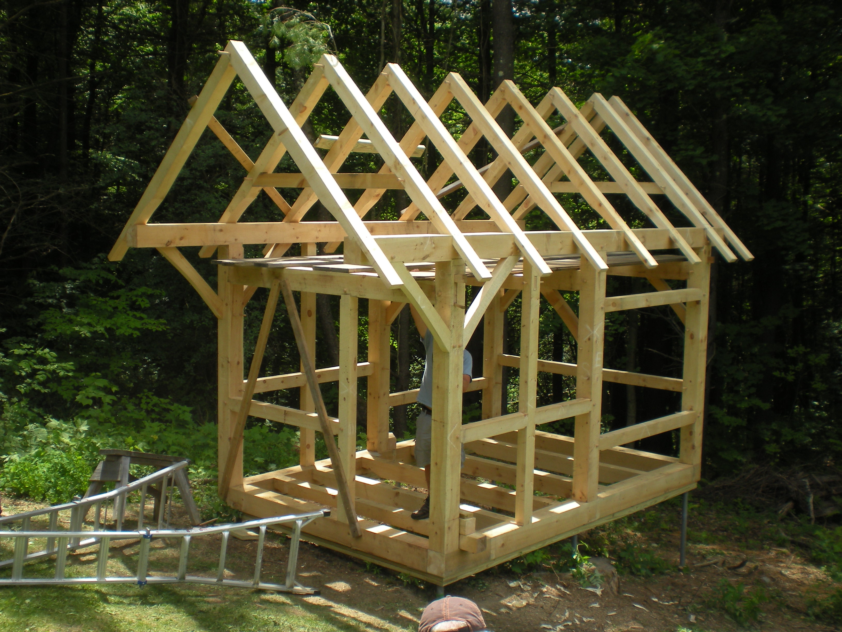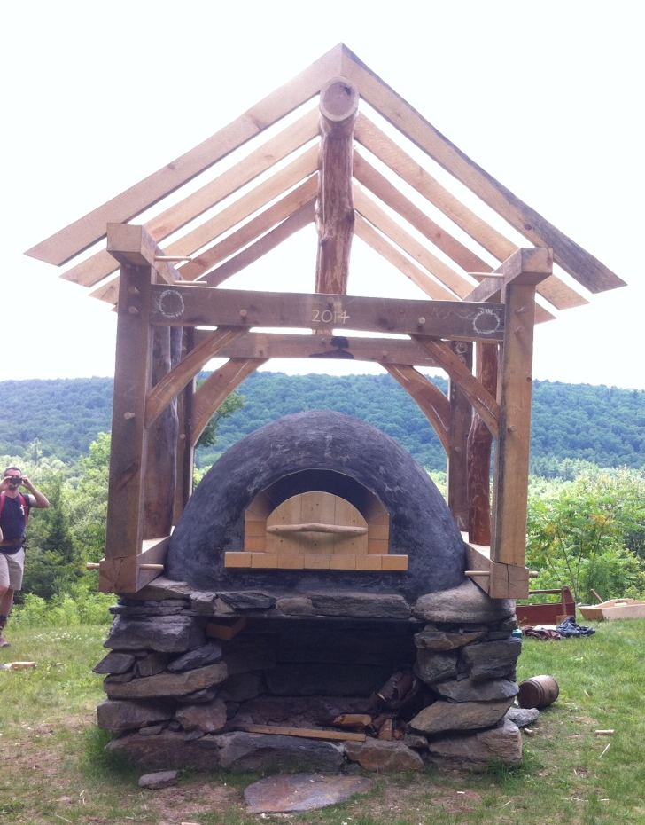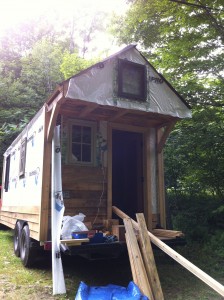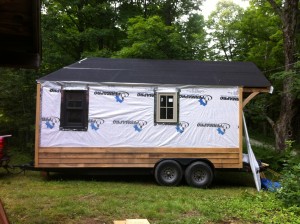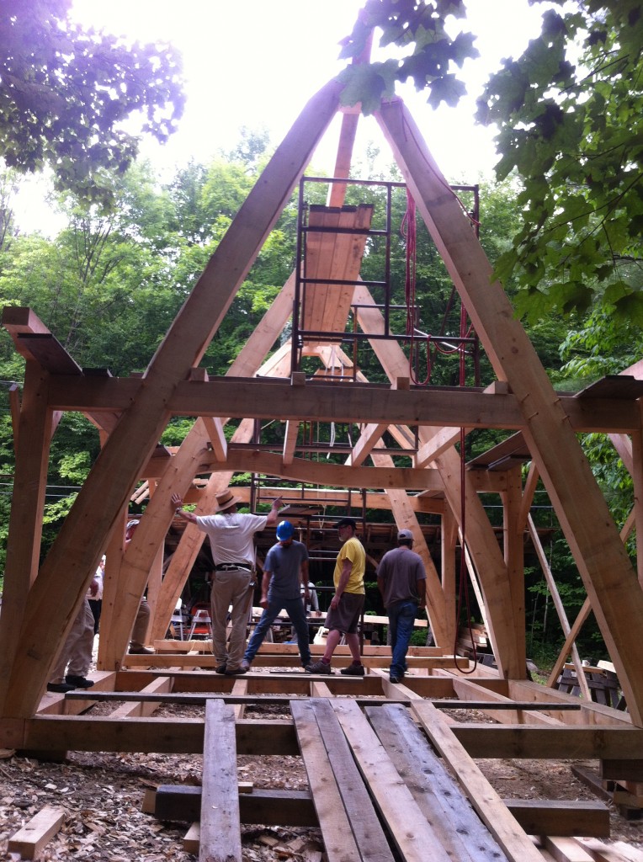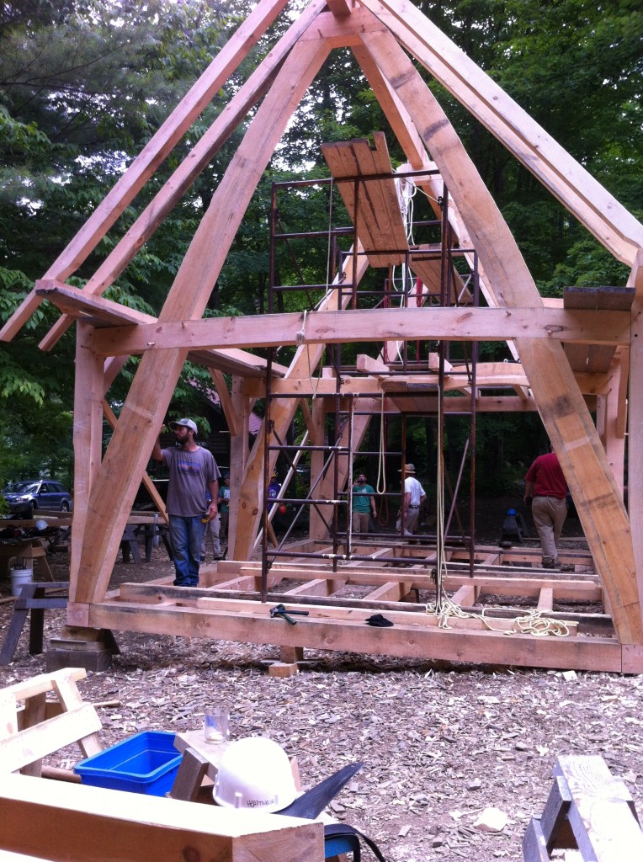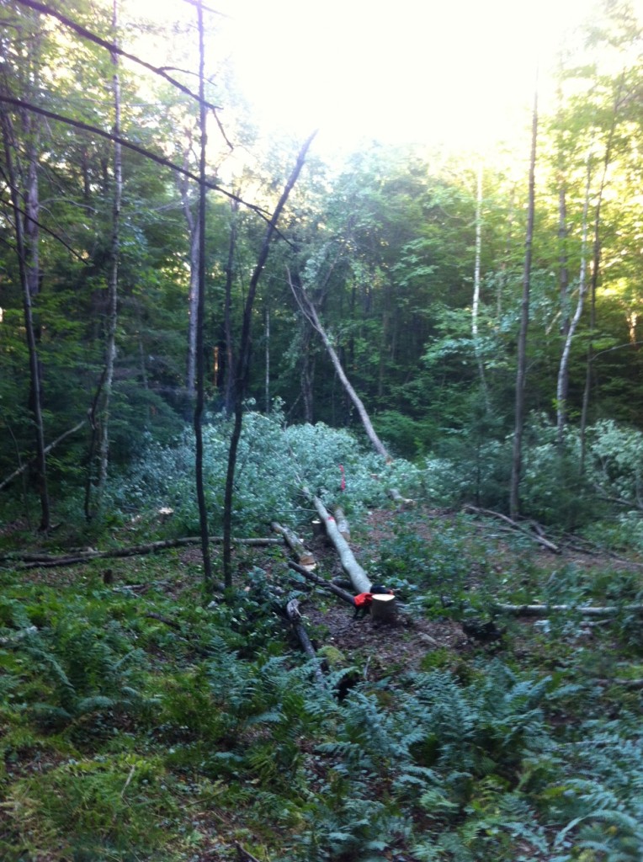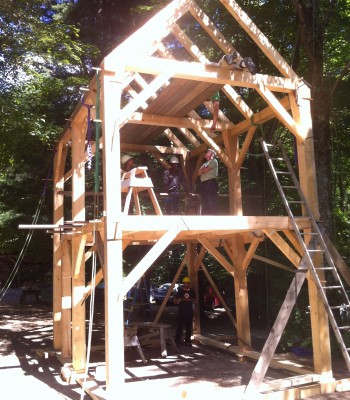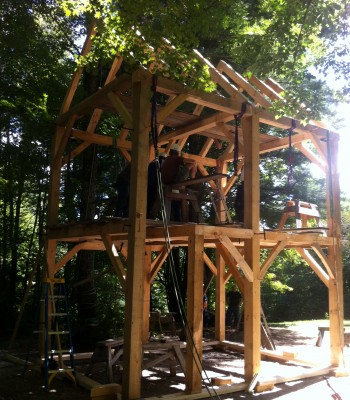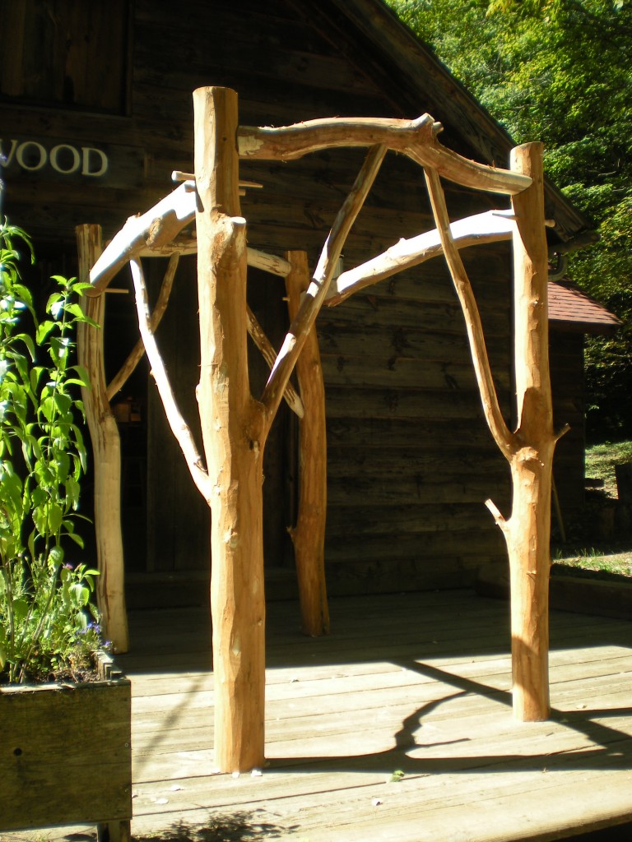Summer 2014
In summer 2014, I was fortunate enough to have been selected for the timber framing apprenticeship at Heartwood (in Western Massachusetts). The transformative effect the experience had on me is subject of a different, distant, post. For now, what remains clear to me is only what we did.
“Work is love made visible”, a fellow timber framer told me.
Our first timber frame: a 10′ x 14’6” structure to be used as a yoga studio at a private residence. Framed with traditional square rule layout. All wood was green (un-dried) eastern white pine.
Second frame: a scribe-rule structure to enclose and protect an earth over from the elements. The ridge beam is a curvy piece of cherry on which all of the rafters had to fall on the same plane.
Third project: a hybrid-framed tiny home on wheels (19′ x 8′) with a back porch and loft. The floor and wall system was stick-framed while the rafter trusses were timber framed. In addition to framing the house, we sheathed, insulated, house wrapped, roofed, trimmed out windows and doors, and started putting up cedar siding.
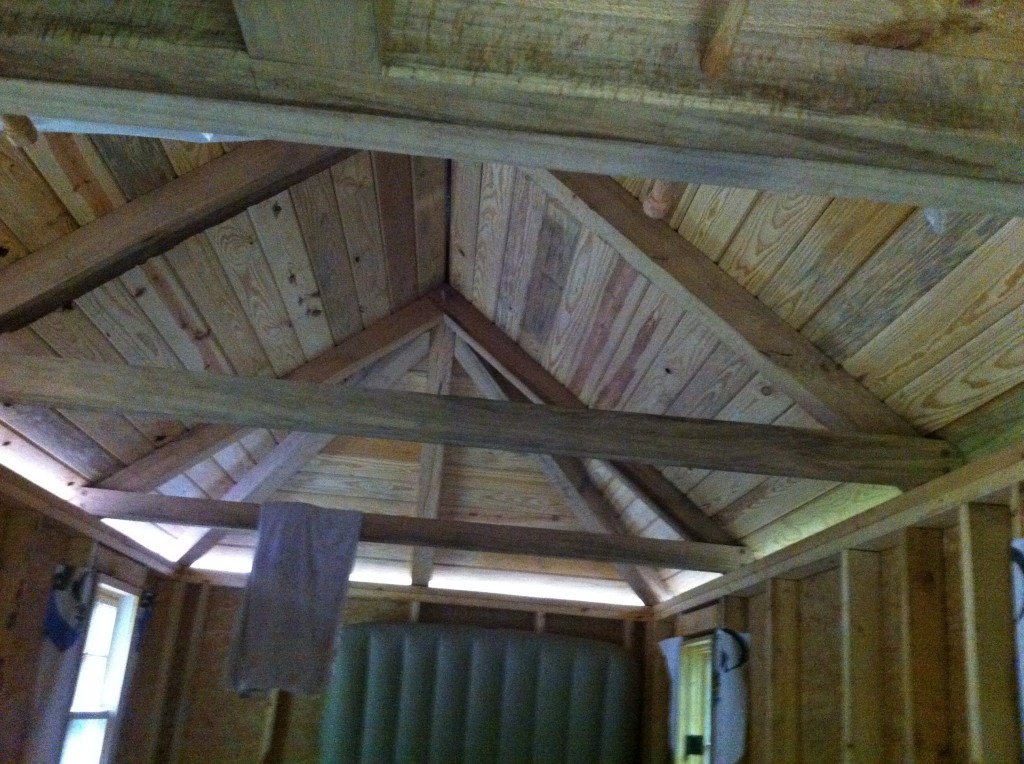
Inside of tiny home looking at the timber-framed hipped roof (9.5/12 pitch was tricky). Although the house isn’t quite done, the owner already moved in with his kids.
Fourth frame: a two story cruck frame (three bent, 16’x24′ structure). A combination of scribing (the crucks) with square rule layout systems. The hardest part was hand raising and parbuckling the plates and ridge beam from above.
We took a break from framing and felled some trees for future projects.
Fifth and final frame: a two story 12′ x 16′ addition to an existing house. Some fun blind pegs and english tying joints.
Thank you arbor for Heartwood: we (the apprentices) built a scribed arbor for Will (director) and Michelle (office manager) of Heartwood.

